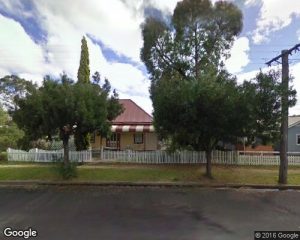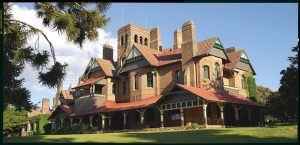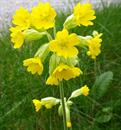What is it that makes some experiences or imaginings the stuff of one’s dreams, while so much else – of greater importance, of longer duration – seems unknown to one’s sub-conscious?
Whatever it is certainly characterised the weatherboard cottage at 307 Beardy Street in Armidale and our time in it.

It was our family home for twelve years during which the family grew, was formed.
307 Beardy Street is on the corner with Ohio Street and across the road from The Armidale Playhouse, decked out for a long time in a colour crudely likened to something sometimes found in the nappies at our place.
We left there in the middle of 1985 and for years afterwards that house featured regularly and prominently in most of the dreams that I recalled. I also used to show off by leaping from the tops of buildings and swooping elegantly and safely across the top of the town’s main streets. I haven’t been back, on the ground or in the air, for a long time now.
Twelve of our first fourteen years in Australia were spent there. All four of our children were born in Armidale, with Alpha spending her brief (and mostly restful) confinements in the birthing motel units at the hospital just two blocks away.
The house dated back, I believe, to the 1880s or 1890s, at which time it stood on its own, surrounded by small paddocks. It is a weatherboard construction with bullnose verandahs on all four sides and a steep tin roof. It was of a standard layout, with the front door at the centre of the side facing Beardy Street, and with two rooms left and right off the central passageway. The room to the left at the back had been extended by a incorporating part of the veranda as a kitchen. Three little wooden steps led down from this enlarged space to the laundry and bathroom, with the toilet built into the back verandah. The walls of the room down the steps at the back were made of flattened out four-gallon fuel drums.
The first room on the right from the front door became the bedroom for the growing number of children, with half of the space divided vertically by a large platform on which there were two bunk beds. This made good use of the 11 or 12 foot ceilings in the house, made of pressed tin. A vertical ladder provided the kids with upwards access to their ‘bedroom’ and a fireman’s pole with a rapid way down.
Being at the western end of Beardy Street, our home was within easy walking distance of the shops, and part way between ‘down town’ (‘CBD’ doesn’t quite do it) and the University of New England campus. We were nicely embedded in the town’s social, musical and sporting scenes and I have always thought that if we had been there for another couple of years it would have been our home for life. The town was small enough to be a small town – but large enough in population and cultural aspirations to host ABC concerts.
I was back there for the inter-State veterans cricket competition just a few years ago and was surprised to see what twenty years and a sort of gentrification had done to the pubs and clubs. Dingy but functional drinking spots had morphed into glass-and-piped-music entities with restaurants on the side.
So why did that home on Beardy Street subsequently feature so strongly and so long in my dream? They were certainly happy days, with minimal family and professional responsibilities compared with later years. The first panic attack was yet to occur. Professional responsibilities seemed other people’s rather than partly my own.
Perhaps it’s significant that I used to dream of re-owning the place, escaping from the public gaze and responsibility of work in Canberra, enjoying sun through glass on winter mornings, pottering in the vegetable garden. This all sounds like ‘going back’, or opting out.
At some point towards the end of our time in Armidale our suspicions about the potential use of the space above the pressed tin ceilings and beneath the sharply-rising tin roof were confirmed. Standing with the torch in the roof cavity revealed the extraordinary volume up there. The thought of dormer windows and extra rooms gave us great excitement. Kerry Hawkins produced plans for the major refurbishment and Reg White accepted the preliminary commission to do the build.
Then I got a dream job in Canberra.

I found images of some of Armidale’s (better) Federation houses at https://federation-house.wikispaces.com/Armidale+Federation+Heritage
